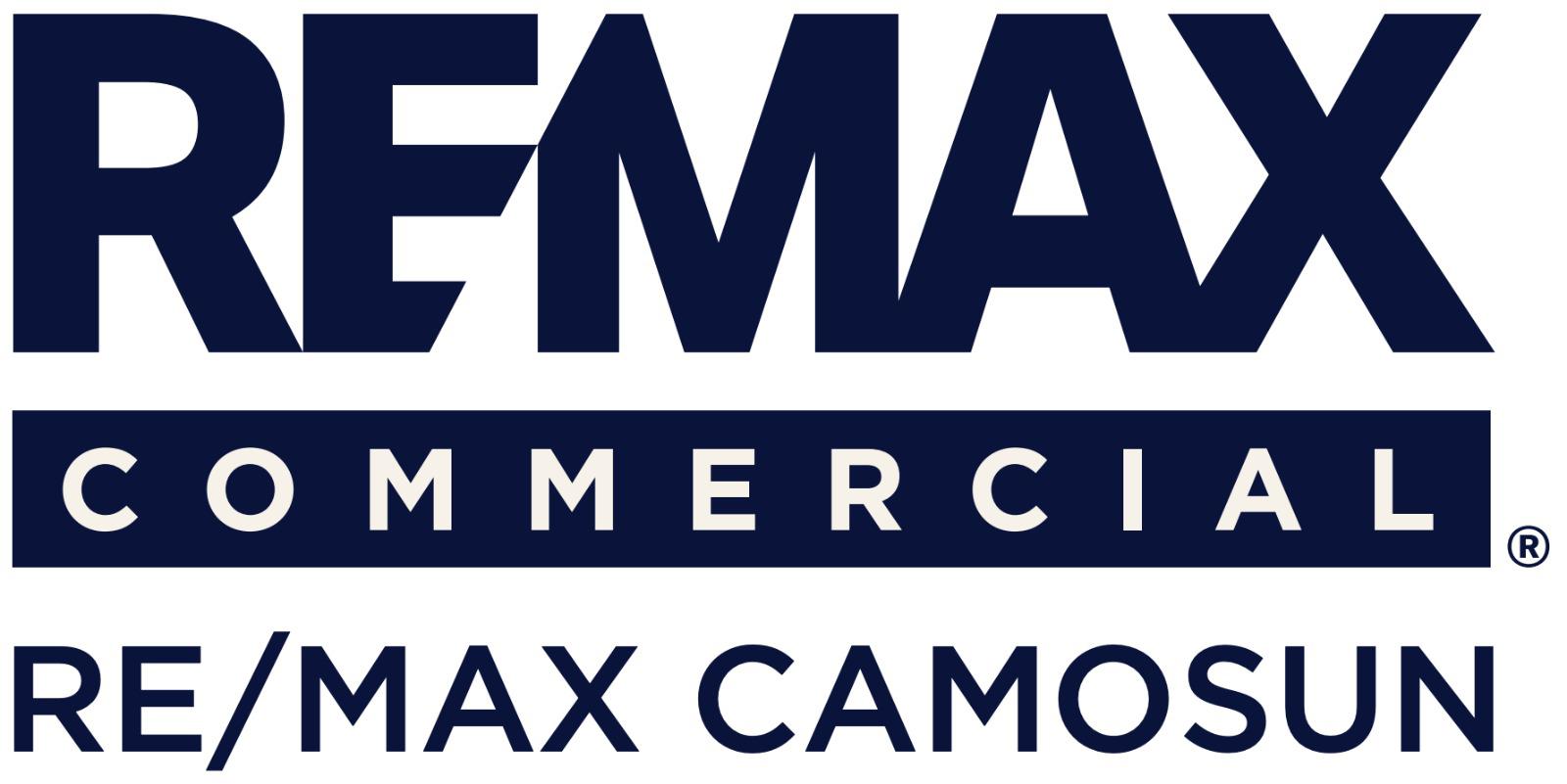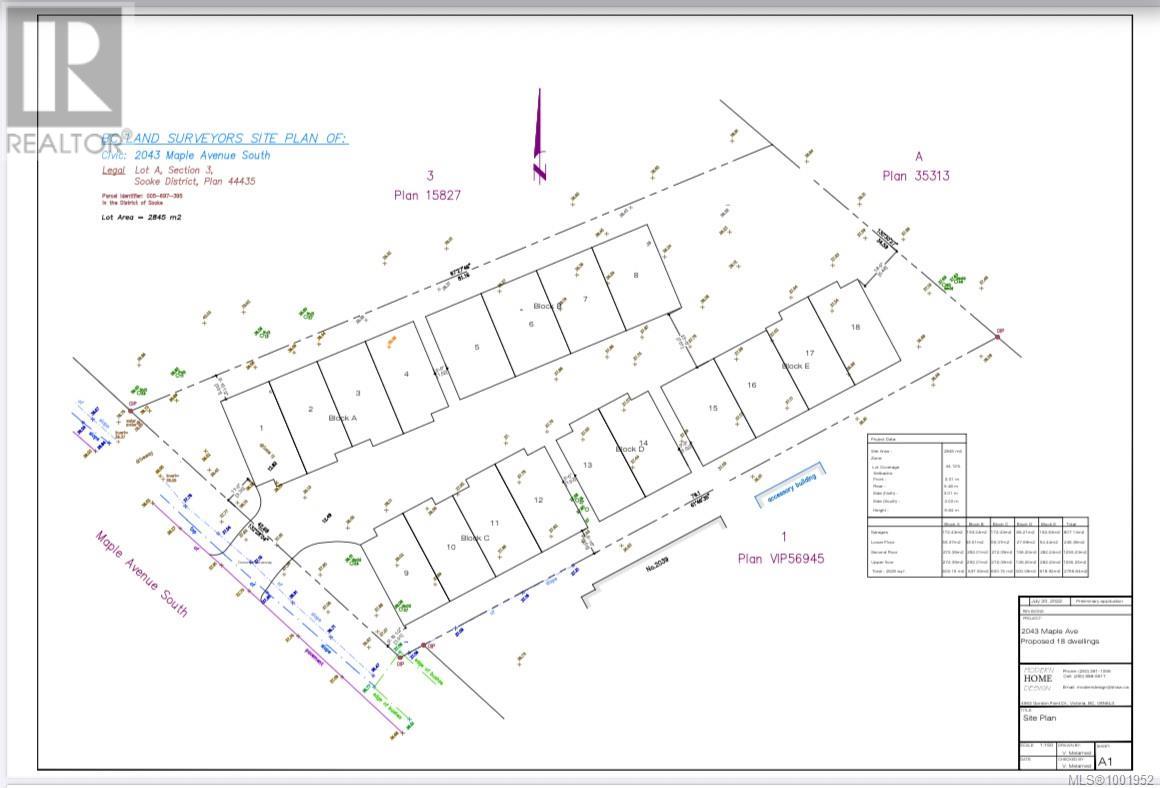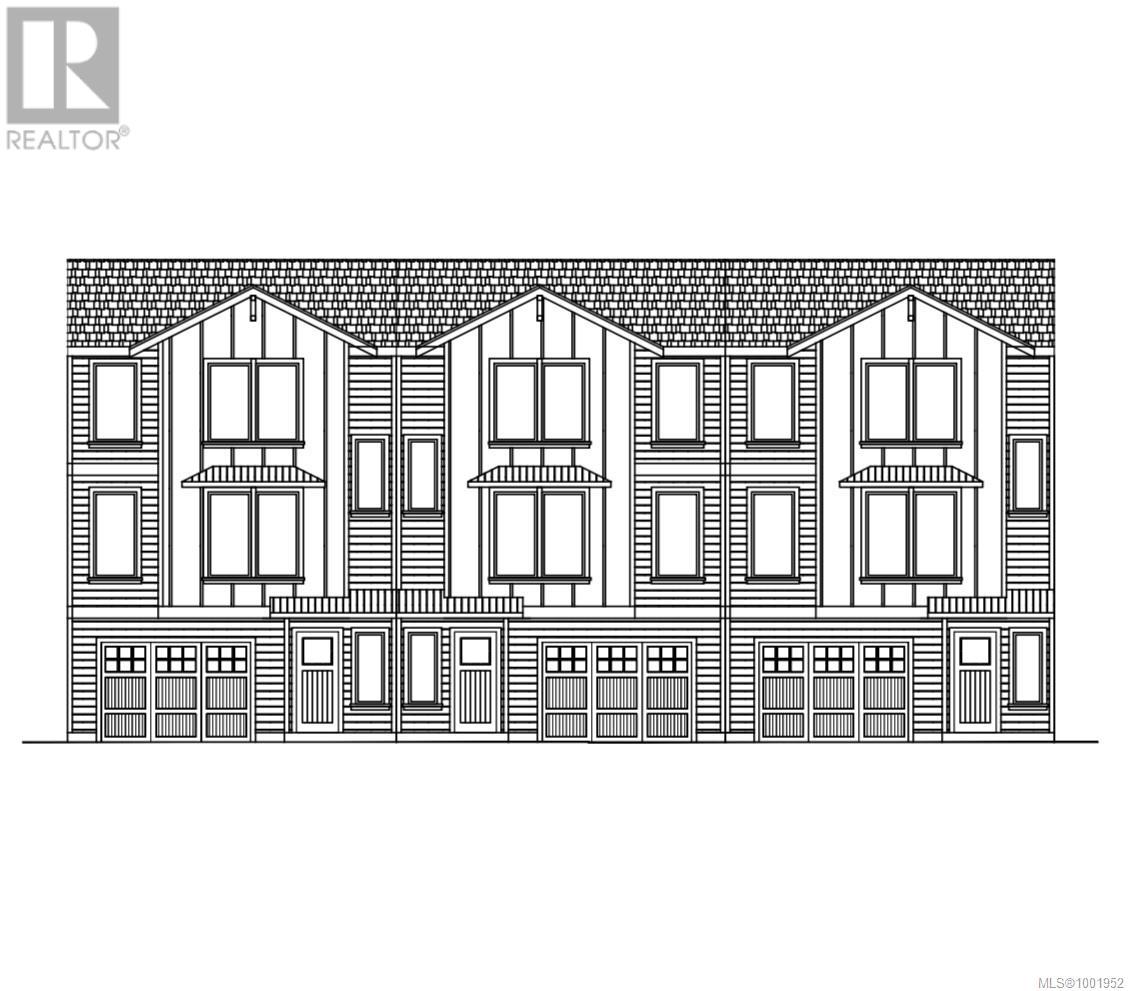2043 Maple Ave Sooke, British Columbia V0S 1N0
$1,499,999
Ready-to-Build 17-Unit Townhouse Development Site! Zoned RM2 Zoned for Townhouses or Condos. This 0.70-acre property comes complete with plans for a 17-unit townhouse project—perfect for builders and investors looking for a shovel-ready opportunity. BONUS: The District of Sooke is currently updating its Official Community Plan (OCP) for 2025 to align with new provincial housing legislation, with proposed zoning changes supporting increased density. Based on a potential density of 70 units per hectare, this site could support up to 20 units, offering excellent future upside. The neighboring property is for sale and can be conjoined for a larger site. This is a rare and strategic opportunity in a growing community—act now! (id:59709)
Property Details
| MLS® Number | 1001952 |
| Property Type | Vacant Land |
| Neigbourhood | Sooke Vill Core |
| Features | Curb & Gutter, Rectangular |
| Parking Space Total | 7 |
| Plan | 44435 |
Building
| Bathroom Total | 2 |
| Bedrooms Total | 3 |
| Constructed Date | 1981 |
| Cooling Type | Air Conditioned |
| Fireplace Present | Yes |
| Fireplace Total | 1 |
| Heating Fuel | Electric |
| Heating Type | Baseboard Heaters |
| Size Exterior | 1725 Sqft |
Parking
| Stall |
Land
| Acreage | No |
| Size Irregular | 0.7 |
| Size Total | 0.7 Ac |
| Size Total Text | 0.7 Ac |
| Zoning Type | Multi-family |
Rooms
| Level | Type | Length | Width | Dimensions |
|---|---|---|---|---|
| Second Level | Family Room | 17' x 12' | ||
| Second Level | Bedroom | 10' x 9' | ||
| Second Level | Bedroom | 12' x 10' | ||
| Second Level | Primary Bedroom | 15' x 11' | ||
| Second Level | Kitchen | 15' x 8' | ||
| Second Level | Living Room | 25' x 12' | ||
| Second Level | Entrance | 8' x 6' | ||
| Other | Ensuite | 4-Piece | ||
| Other | Bathroom | 4-Piece |
https://www.realtor.ca/real-estate/28399764/2043-maple-ave-sooke-sooke-vill-core
Contact Us
Contact us for more information

Darron Hambley
www.adhambley.com/
150-805 Cloverdale Ave
Victoria, British Columbia V8X 2S9
(250) 384-8124
(800) 665-5303
(250) 380-6355
www.pembertonholmes.com/

Aaron Hambley
www.adhambley.com/
150-805 Cloverdale Ave
Victoria, British Columbia V8X 2S9
(250) 384-8124
(800) 665-5303
(250) 380-6355
www.pembertonholmes.com/




