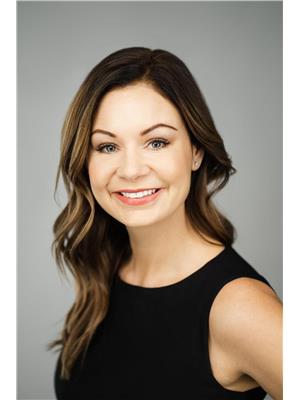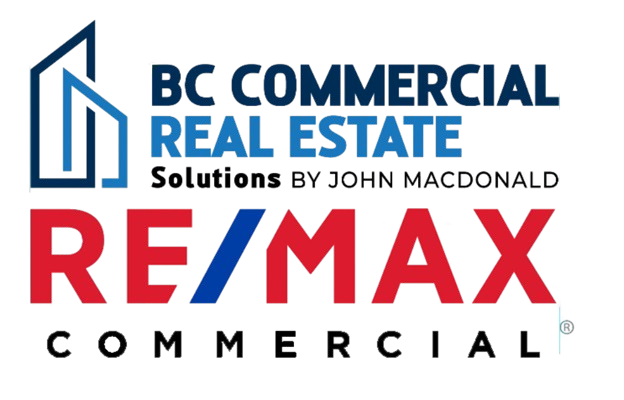8 Camden Ave View Royal, British Columbia V8Z 1P5
$946,800
DEVELOPMENT OPPORTUNITY! Located in the heart of View Royal on a beautiful corner lot, this property offers incredible potential for investors, developers, or first-time buyers ready to make it their own. The main level features two bedrooms, a cozy living room, and a kitchen brimming with character. Downstairs offers a third bedroom, laundry, and plenty of unfinished space—perfect for a workshop or storage. The yard is a true highlight, filled with fruit trees, lush gardens, and generous space for entertaining. Just steps from the Galloping Goose Trail, a short walk to Eagle Creek Village, and minutes to Victoria General Hospital, this location combines convenience, charm, and endless possibilities. (id:59709)
Property Details
| MLS® Number | 1012141 |
| Property Type | Vacant Land |
| Neigbourhood | Hospital |
| Features | Cul-de-sac, Level Lot, Southern Exposure, Corner Site, Irregular Lot Size, Partially Cleared, Other |
| Parking Space Total | 2 |
| Plan | Vip1291 |
| Structure | Shed, Patio(s) |
| View Type | Mountain View |
Building
| Bathroom Total | 1 |
| Bedrooms Total | 3 |
| Architectural Style | Westcoast |
| Constructed Date | 1946 |
| Cooling Type | None |
| Fireplace Present | Yes |
| Fireplace Total | 1 |
| Heating Fuel | Oil, Electric |
| Heating Type | Baseboard Heaters, Forced Air |
| Size Exterior | 1515 Sqft |
Land
| Access Type | Road Access |
| Acreage | No |
| Size Irregular | 5662 |
| Size Total | 5662 Sqft |
| Size Total Text | 5662 Sqft |
| Zoning Type | Residential |
Rooms
| Level | Type | Length | Width | Dimensions |
|---|---|---|---|---|
| Lower Level | Mud Room | 6 ft | 4 ft | 6 ft x 4 ft |
| Lower Level | Unfinished Room | 14 ft | 14 ft | 14 ft x 14 ft |
| Lower Level | Unfinished Room | 17 ft | 14 ft | 17 ft x 14 ft |
| Lower Level | Patio | 13 ft | 13 ft | 13 ft x 13 ft |
| Lower Level | Laundry Room | 12 ft | 10 ft | 12 ft x 10 ft |
| Lower Level | Bedroom | 11 ft | 8 ft | 11 ft x 8 ft |
| Main Level | Entrance | 5 ft | 5 ft | 5 ft x 5 ft |
| Main Level | Bathroom | 5 ft | 5 ft | 5 ft x 5 ft |
| Main Level | Bedroom | 9 ft | 8 ft | 9 ft x 8 ft |
| Main Level | Primary Bedroom | 11 ft | 10 ft | 11 ft x 10 ft |
| Main Level | Kitchen | 12 ft | 9 ft | 12 ft x 9 ft |
| Main Level | Living Room | 14 ft | 13 ft | 14 ft x 13 ft |
https://www.realtor.ca/real-estate/28783153/8-camden-ave-view-royal-hospital
Contact Us
Contact us for more information

Sandy Yoachim
Personal Real Estate Corporation
101-791 Goldstream Ave
Victoria, British Columbia V9B 2X5
(250) 478-9600
(250) 478-6060
www.remax-camosun-victoria-bc.com/



























