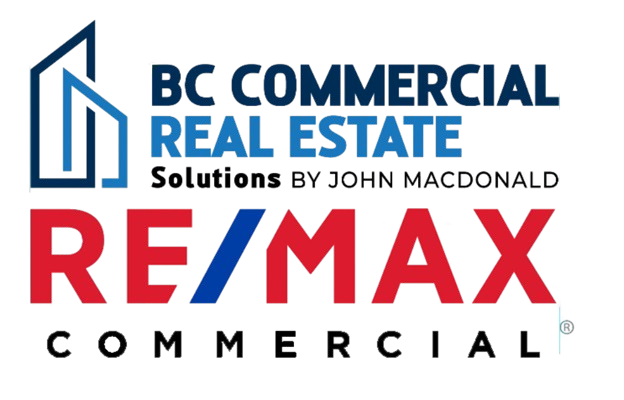55 1117 Industrial Way Parksville, British Columbia V9P 1W3
$16 / ft2
The unit features an open warehouse area at the front with a separate enclosed room at the back, along with two washrooms with showers and a grade-level overhead door. The addition of shared yard space provides extra utility for outdoor storage, deliveries, or fleet use—ideal for trades, distribution, or light manufacturing. Additional features include: On-site parking Forced air heating Mixed-use zoning for warehouse, office, or light industrial applications High-visibility frontage along Industrial Way Offered at $16.00 per sq.ft. Don’t miss this opportunity to secure space in one of Parksville’s most accessible industrial locations. (id:59709)
Property Details
| MLS® Number | 1006755 |
| Property Type | Other |
| Neigbourhood | Parksville |
Building
| Constructed Date | 1980 |
| Heating Type | Forced Air |
| Size Exterior | 2669 Sqft |
| Type | Commercial Mix |
Land
| Acreage | No |
| Size Irregular | 2669 |
| Size Total | 2669 Sqft |
| Size Total Text | 2669 Sqft |
| Zoning Description | I-1 |
| Zoning Type | Unknown |
https://www.realtor.ca/real-estate/28570832/55-1117-industrial-way-parksville-parksville
Contact Us
Contact us for more information

Robert Mcgregor
135 Alberni Hwy Box 596
Parksville, British Columbia V9P 2G6
(250) 248-8801
www.pembertonholmesparksville.com/


