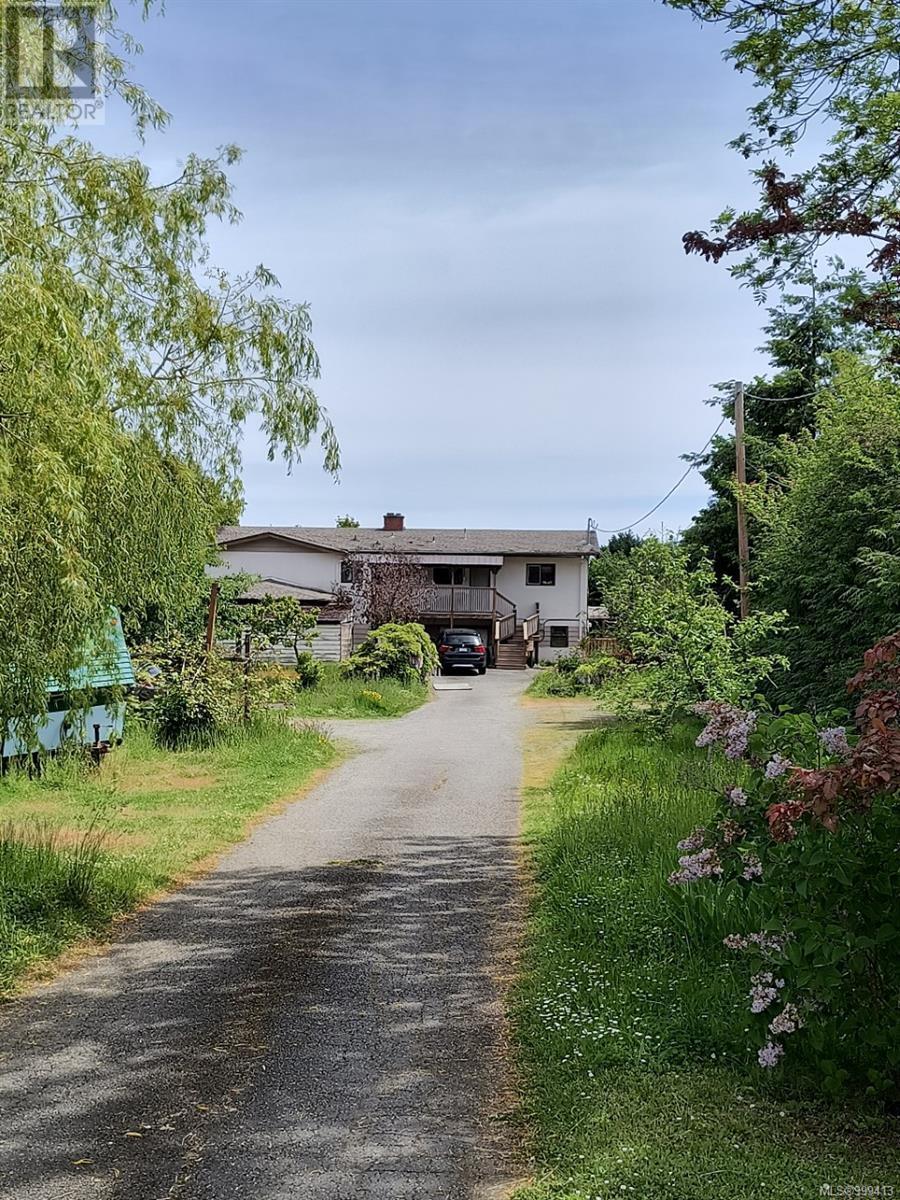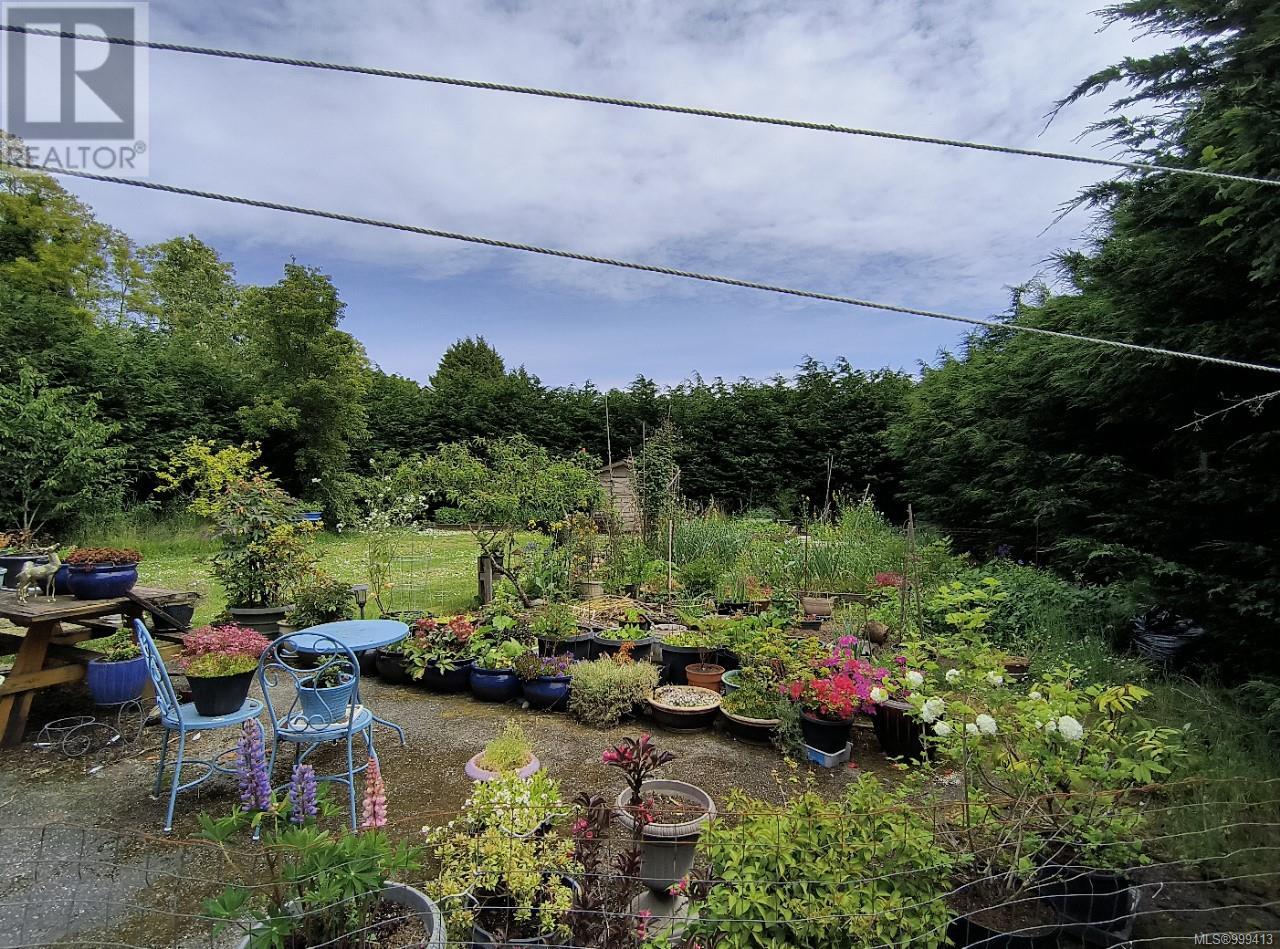9175 East Saanich Rd North Saanich, British Columbia V9L 1H6
4 Bedroom
2 Bathroom
Fireplace
Forced Air
$1,800,000
Excellent investment future potential flat 0.5 acre lot if purchased with 9159 East Saanich Road ( MLS 999412 ) for a combined area of approximately 1.2 acres (53000 sq. ft.) currently zoned R-2 close to the Airport . Home is a solid 1962 with 200 Amp electrical service 2 kitchens , 2 separate meters, 2 separate hot water tanks, and 2 separate laundry facilities. (id:59709)
Property Details
| MLS® Number | 999413 |
| Property Type | Vacant Land |
| Neigbourhood | Bazan Bay |
| Features | Level Lot, Rectangular |
| Parking Space Total | 6 |
| Plan | Vip15300 |
| Structure | Shed, Workshop |
| View Type | Mountain View |
Building
| Bathroom Total | 2 |
| Bedrooms Total | 4 |
| Appliances | Refrigerator, Stove, Washer, Dryer |
| Constructed Date | 1962 |
| Fireplace Present | Yes |
| Fireplace Total | 1 |
| Heating Fuel | Electric, Natural Gas |
| Heating Type | Forced Air |
| Size Exterior | 3214 Sqft |
Land
| Acreage | No |
| Size Irregular | 17316 |
| Size Total | 17316 Sqft |
| Size Total Text | 17316 Sqft |
| Zoning Type | Residential |
Rooms
| Level | Type | Length | Width | Dimensions |
|---|---|---|---|---|
| Lower Level | Den | 9' x 7' | ||
| Lower Level | Laundry Room | 8' x 8' | ||
| Lower Level | Bedroom | 12' x 11' | ||
| Lower Level | Bathroom | 3-Piece | ||
| Lower Level | Primary Bedroom | 13' x 13' | ||
| Lower Level | Kitchen | 11' x 8' | ||
| Lower Level | Dining Room | 12' x 11' | ||
| Lower Level | Living Room | 28' x 11' | ||
| Lower Level | Entrance | 11' x 11' | ||
| Main Level | Den | 6' x 9' | ||
| Main Level | Laundry Room | 6' x 5' | ||
| Main Level | Bedroom | 13' x 10' | ||
| Main Level | Bathroom | 4-Piece | ||
| Main Level | Primary Bedroom | 16' x 11' | ||
| Main Level | Kitchen | 12' x 11' | ||
| Main Level | Dining Room | 12' x 12' | ||
| Main Level | Living Room | 22' x 12' | ||
| Main Level | Entrance | 8' x 9' |
https://www.realtor.ca/real-estate/28295215/9175-east-saanich-rd-north-saanich-bazan-bay
Contact Us
Contact us for more information

Paul Whitney
www.paulwhitney.ca/
Pemberton Holmes Ltd.
150-805 Cloverdale Ave
Victoria, British Columbia V8X 2S9
150-805 Cloverdale Ave
Victoria, British Columbia V8X 2S9
(250) 384-8124
(800) 665-5303
(250) 380-6355
www.pembertonholmes.com/




